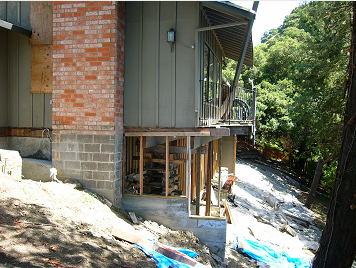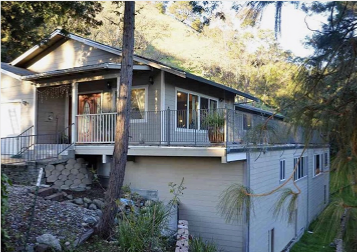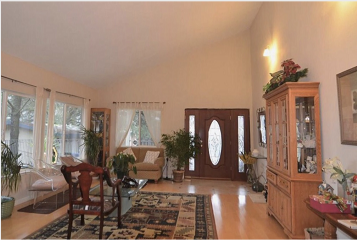





Project Role: Structural Engineer
Clients: Lau's Family
Special Issues: Careful monitoring of the jacking operations brought the building almost to level prior to all building modifications.
Schedule: Construction was completed in 2008
Clients: Lau's Family
Special Issues: Careful monitoring of the jacking operations brought the building almost to level prior to all building modifications.
Schedule: Construction was completed in 2008
WHAT HAVE BEEN ACCOMPLISHED:
JMEC has been structural engineer for renovating and expanding a one-story wood-framed building to two-story. The approximate gross floor area of the expanded building has about 3,945 square feet. The existing building was built in 1973 and has been stabilized by installing CIDH piers and grade beams in 2004 under a separate construction permit.
The building was jacked up to approximately level, and additional CIDH piers and grade beams were added to support the proposed building addition. The modifications included removing walls and partitions on the upper floor to open up floor space, added a lower level with additional stairway and replaced roof.
Work included site review and building survey to confirm as-built and architectural drawings were in conformance with existing condition. Performed structural design per UBC and prepared construction documents for strengthening and addition to the existing building in conformance with the proposed layout.
The building was jacked up to approximately level, and additional CIDH piers and grade beams were added to support the proposed building addition. The modifications included removing walls and partitions on the upper floor to open up floor space, added a lower level with additional stairway and replaced roof.
Work included site review and building survey to confirm as-built and architectural drawings were in conformance with existing condition. Performed structural design per UBC and prepared construction documents for strengthening and addition to the existing building in conformance with the proposed layout.


Corporate Office
165 Lennon Lane, Suite 106, Walnut Creek, CA 94598
Tel: (925) 944-8999 Fax: (925) 944-9998
165 Lennon Lane, Suite 106, Walnut Creek, CA 94598
Tel: (925) 944-8999 Fax: (925) 944-9998
Copyright © 2024 JMEC Engineering Inc. All rights reserved.
Oringinal Building during Construction

Completed Building Exterior

Completed Building Interior